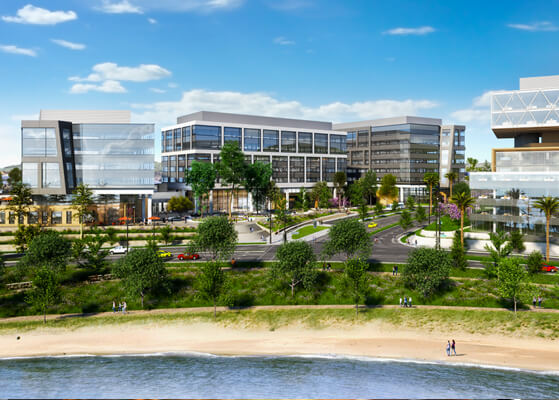Value Delivered
Marelich Mechanical helped design, fabricate, and install HVAC systems for a 500,000-square-foot, three-building project. We worked closely with engineers and other contractors to adapt quickly to changes that arose mid-project.
Client Objectives
Kilroy Realty, the developer for this project, is planning a five-phased, three million-square-foot life sciences project across a 50-acre waterfront site. They needed a single-source mechanical expert to design and install HVAC solutions for Phase 1D, which consisted of three lab and office towers, totaling 500,000 square feet.
Solutions
For this project we:
- Provided design-build services for HVAC core and shell
- Fabricated and installed 180,000 pounds of ductwork
- Installed 17,000 feet of HVAC piping
- Saved time by using specialized spider cranes to pull sheet metal risers
- Adapted roof top air handling unit equipment to accommodate limited roof space
Client Background
Kilroy Reality is a San Francisco based real estate company. They have over 14 million square feet of building space in their portfolio.
