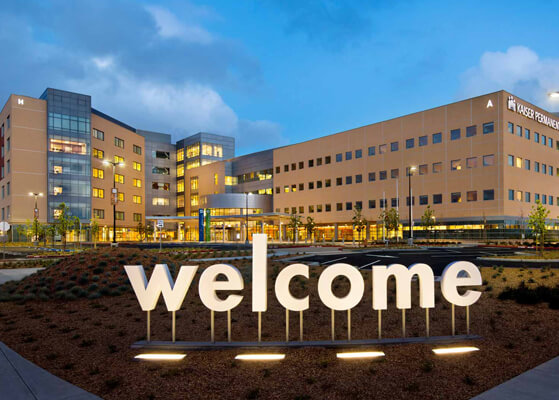Value Delivered
We helped our customer develop a hospital campus that could operate independently should city power and water services become interrupted. We used our design-build and value engineering expertise to stay ahead of schedule and under budget while creating plumbing solutions for this 710,000-square-foot project.
Client Objectives
Kaiser Permanente needed to build a new hospital campus, which included a six-story, 437,000-square-foot hospital; a six-story, 273,000-square-foot medical office building, and an underground parking facility. They needed the facility to be able to operate off-grid should an electrical emergency take place.
Solutions
For this project, we installed:
- An underground domestic water tank in case of city water failure
- 3-story central plan with cogen, fuel oil, and natural gas
- 51,972 feet of medical gas plumbing
- 94,000 feet of copper pipe for plumbing
- 58,000 square feet of cast iron pipe for plumbing
- 41,233 feet of copper pipe for HVAC systems
- 22,596 feet of welded, Victaulic, and stainless-steel pipe for HVAC systems
- 522,526 pounds of round and rectangular ductwork
- 40,534 pounds of welded ductwork
- 699 variable air volume coils
- 3,600 grills, registers, and diffusers
- 871 fire smoke dampers
Client Background
Kaiser Permanente is one of the largest nonprofit healthcare providers in the U.S. They are based in Oakland, CA.
