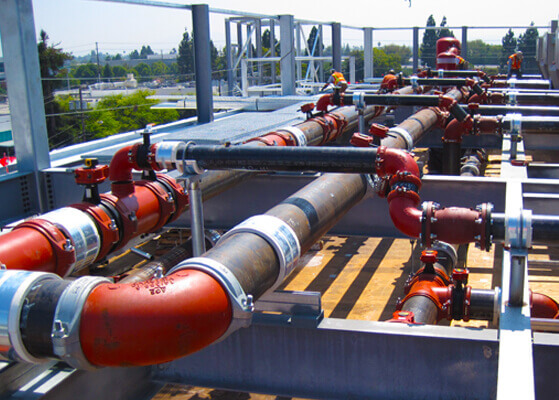Value Delivered
For the Terremark Data Center, Marelich Mechanical led the Building Information Modeling (BIM) effort to coordinate all trades, provide clash detection, and minimize interference in the field.
Our use of BIM enabled smooth trade interactions, and allowed us to meet the client’s fast-track deadline. In addition, we helped achieve an environment that meets the demanding temperature, humidity, and backup requirements for their information technology equipment.
Overall, our services optimized the center’s energy-efficiency, and prepared the client for future growth.
Client Objectives
The client was renovating an old factory into a facility suitable for housing data system servers, and needed complete mechanical and plumbing system solutions.
Solutions
Marelich Mechanical detailed and constructed all of the mechanical and plumbing systems for the new data center. This included installing the chiller plant on the roof platform and putting a variable-flow split system on the mezzanine level to serve support areas and bathrooms.
Because the initial server space was pre-booked before the building had been completed, we designed systems with built-in redundancy and future expansion potential. Our solutions included installation of:
- Six cold/hot water pumps with variable frequency drives (VFDs)
- 12 relief air fans with VFDs and MSPs
- Split HVAC system
- Outside condenser
- Two fan coil units
- Two heat recovery pumps
- Exhaust fan
- Air separator
- Expansion tank
- Ceiling egg-crate grills with associated ductwork, registers, and dampers
- Plumbing fixtures and associated piping
We also provided full Level-5 commissioning of a direct digital control system, which allows building managers to control and monitor system operations on site or remotely.
Client Background
Terremark is a global company operating data centers throughout the United States, North America, Latin America, Europe, and Asia Pacific.
