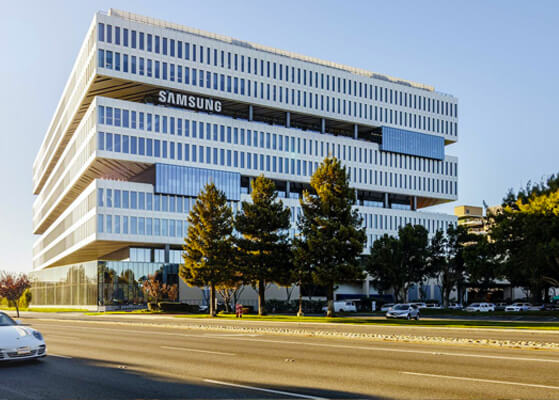Value Delivered
We provided complete plumbing and HVAC piping system installation to support a 1,100,000-square-foot, 10-story office tower and seven-story parking structure in Silicon Valley.
To accommodate an aggressive project timeline, we performed complete BIM coordination for all plumbing and HVAC piping throughout the facility. This allowed us to maximize prefabrication opportunities, helping significantly improve efficiency.
Ultimately, the tower was successfully completed on the tight schedule and also achieved LEED Silver Certification.
Client Objectives
Samsung set out to construct a new office tower for their North American headquarters and needed it to be ready for occupation as rapidly as possible. They wanted a state-of-the-art facility designed to incorporate public areas, courtyards, cafes, and a fitness space; increase parking availability; and blend in with the surrounding environment.
Solutions
We provided complete, cutting-edge HVAC and plumbing systems across a number of building environments, including offices, clean rooms, a data center, fitness rooms, a cafeteria, retail areas, and a multilevel garden space.
Our scope of work featured:
- 650 plumbing fixtures
- 40,000 lineal feet of piping
- Construction of a mechanical plant with all associated equipment, including:
- 3,300 tons of cooling capacity
- Boilers
- Cooling towers
- Pumps
- Heat exchangers
- 15,000 feet of HVAC piping
- Variable air volume system with 313 fan coils
- Complete BIM coordination
Additionally, we also provided rapid commissioning and start-up services, which was critical for on-time completion and LEED accreditation.
Client Background
Samsung is a South Korean multinational electronics corporation and one of the largest producers of electronic devices in the world.
